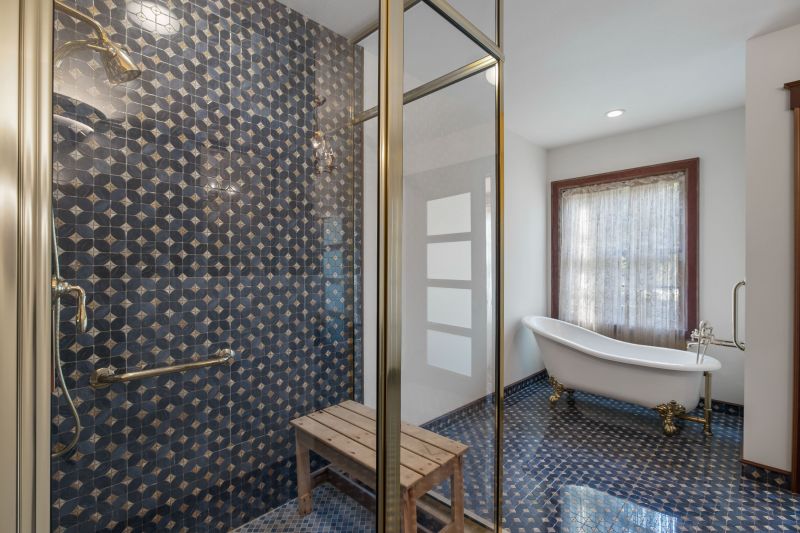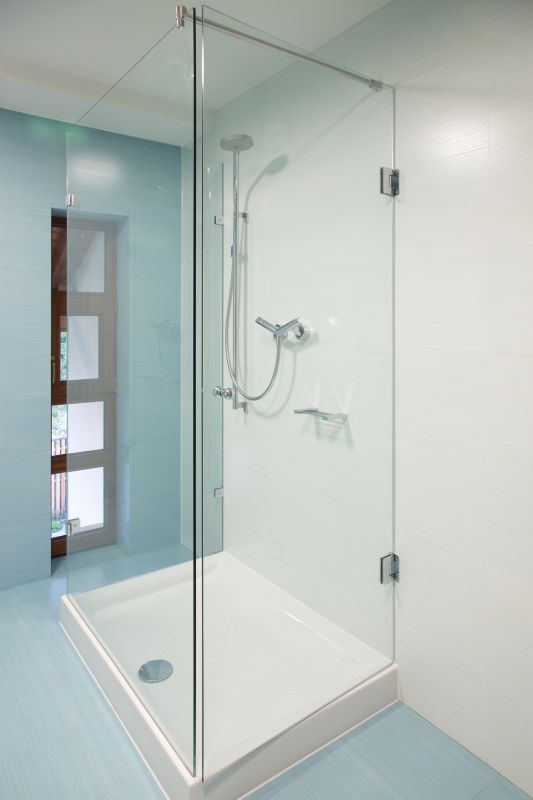Smart Small Bathroom Shower Configurations
Designing a small bathroom with an efficient shower layout requires careful planning to maximize space while maintaining functionality. Small bathroom shower layouts often involve innovative solutions that combine style with practicality. The goal is to create a comfortable showering area without sacrificing valuable floor space, which is especially important in compact environments like those found in Oak Harbor, WA.
Corner showers utilize two walls to form a compact enclosure, freeing up space in the bathroom. These designs often feature sliding or pivot doors, making them ideal for small bathrooms. They can be customized with various tile patterns and glass options to enhance aesthetic appeal.
Walk-in showers without doors or with minimal framing create an open and airy feel. They are accessible and easy to clean, making them suitable for small spaces. Incorporating built-in niches and bench seating can add convenience without cluttering the area.








Innovative shower layouts also consider the placement of fixtures and entry points. Sliding doors or bi-fold enclosures are popular in small bathrooms because they do not require extra clearance to open. Walk-in designs with frameless glass can further expand the visual space, making the bathroom feel less cramped. Additionally, strategic placement of the shower head and controls can improve usability, especially in tight quarters, ensuring comfort and convenience.






